In the commercial world, a refurbishment is not just construction. It is calendar, cash flow and brand. Every week of delay is margin that never returns, every poor material choice inflates maintenance, every lighting mistake distorts your product. At Epic Construcción we execute commercial fit-outs in Mallorca for bars, restaurants and shops with a clear promise: deliver on time, honour the budget and care for every detail, both the ones guests see and the ones they never notice but that guarantee reliable operations. Our approach blends rigorous planning, smart procurement, prefabrication where it adds value and site supervision that links production, cost and opening date from day one.
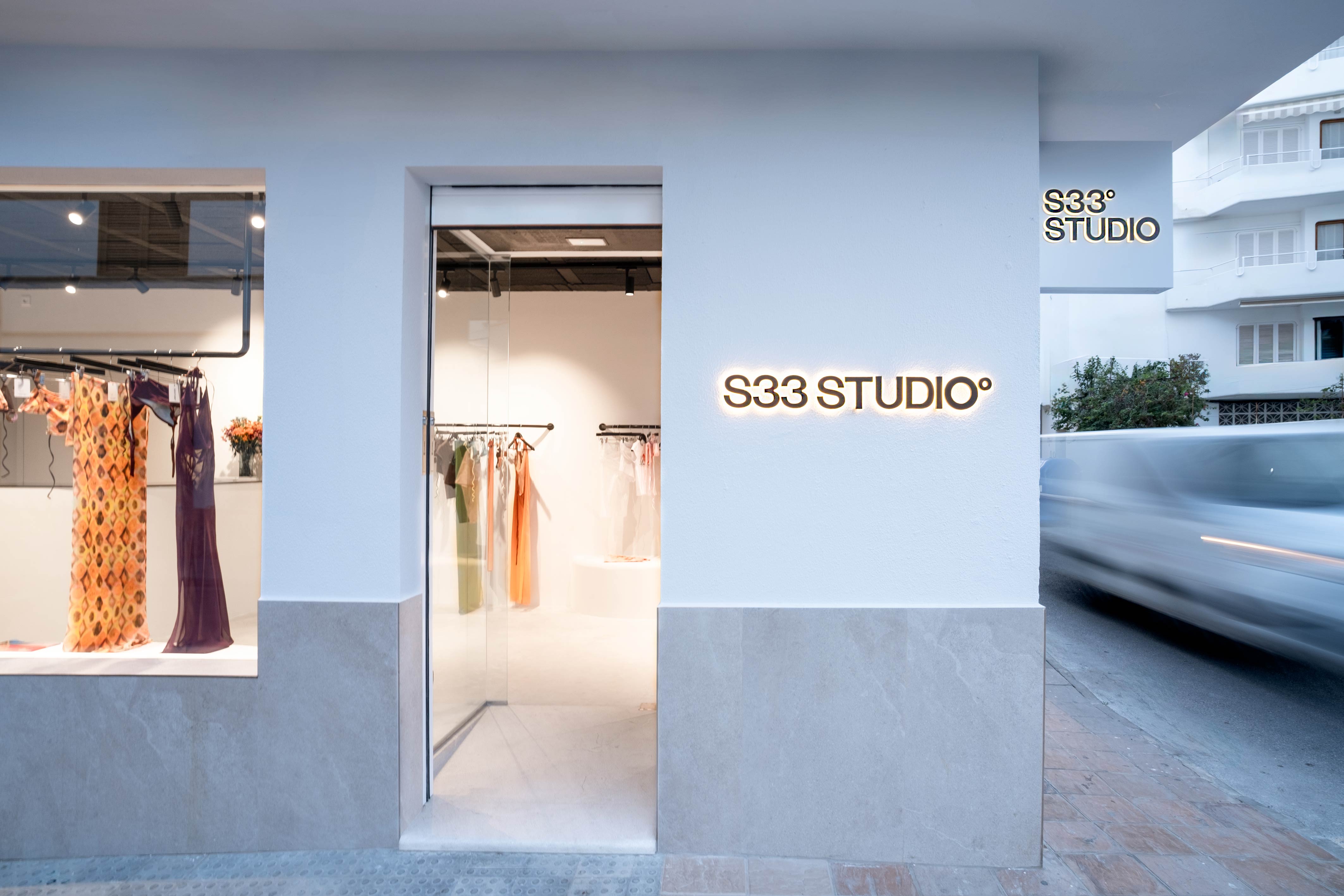
Before the first demolition we define a critical-path programme with opening milestones. We plan at three levels (master, weekly and look-ahead) and hold short, actionable site meetings with the design team, client and operators. Every technical decision is measured against the two drivers in retail and hospitality: the opening date and operational ROI.
Traceable budgeting: line-item cost codes by trade and output, approved suppliers and change orders signed in writing with their time and cost impact before execution.
Early purchasing: we lock in long-lead items (kitchen equipment, display cases, cold rooms, luminaires, natural stone) with reservation and staging to avoid bottlenecks and last-minute price shocks.
Smart prefabrication: joinery, bars and backbars, display units and bulkheads are prefabricated and test-fitted in the workshop to shorten on-site time and reduce rework.
Finishes built for service: high-resistance, anti-slip floorings, sealed and modulated joints, scrub-resistant paints, luminaires with high CRI for menu and product, and acoustic treatment for comfort.
Safety and compliance: ventilation and extraction, fire protection, accessibility and permits prepared to pass inspection without surprises.
Atmosphere is perceived immediately. Reliability proves itself over months of operation. We take care of what is not seen: correct falls to drains in kitchen floors, accessible traps, sanitary covings that simplify cleaning, equipment benches that do not transmit vibration to glassware, tidy and labelled electrical racks, accessible LED drivers and inspection hatches, and provision for future upgrades without breaking finishes. In the public area, detail builds brand: exact alignments between slats and lights, clean square-cut terminations, tight mitres, joints coordinated with furniture and a colour temperature consistent with the concept. The result is a venue that looks immaculate and stays immaculate.
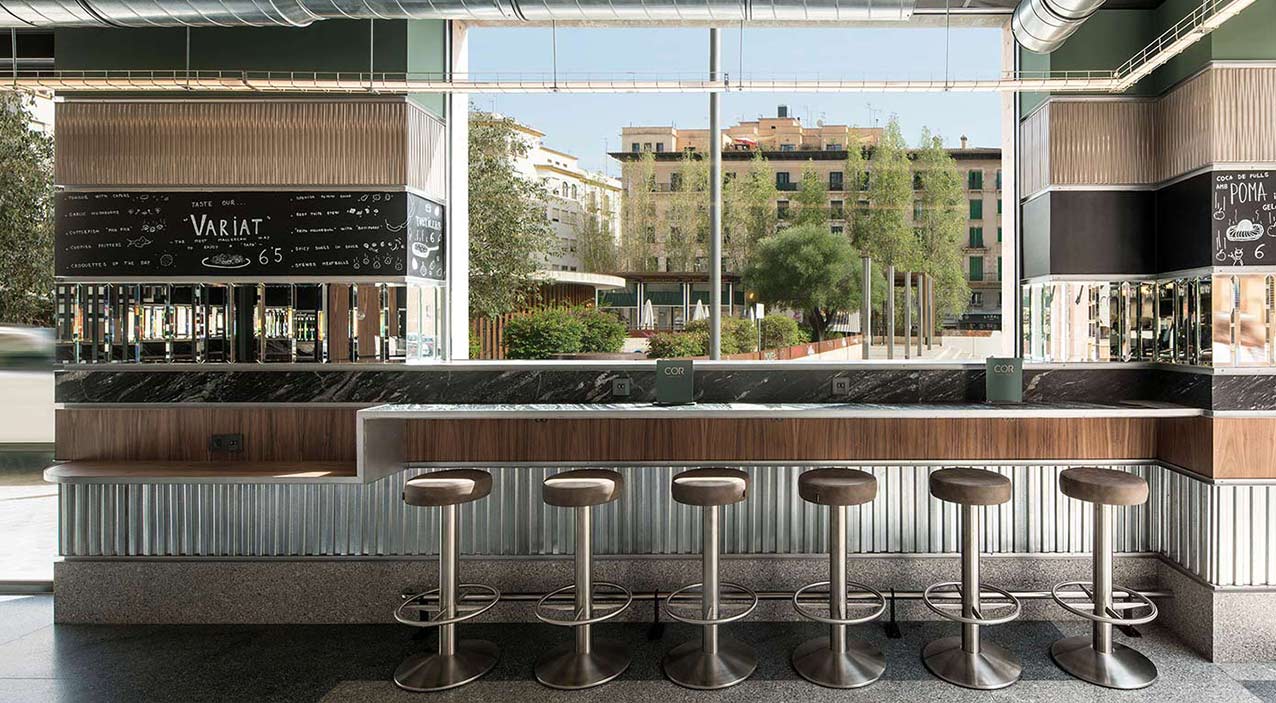
Kitchen. We prioritise flows, cleanability and thermal resistance. Levelled slabs, resin floors where appropriate and falls to channel for fast daily cleaning. Worktops and wall finishes protected against fats and acids, sanitary skirtings, ovens and refrigeration with correct ventilation and service runs positioned for rapid maintenance.
Bar. Backbars designed for tool-free access, supply and drainage for equipment, counters prepared for impact and spills, integrated fridges with front ventilation, strategic power and data points and a POS that is hidden yet accessible. Bar lighting is calibrated to avoid glare, present product and cocktail colour accurately and avoid heat build-up.
Dining room. Layered lighting with precise optics, discreet acoustic panels, furniture fixed with invisible anchors, continuous or modular floorings according to use and pre-installations that allow seasonal reconfiguration without works.
Before moving a single piece, we carry out a technical survey with a risk checklist. We take laser measurements and review available electrical capacity, extraction paths, water and drainage connections, clear height, structure and acoustics. If the premises demand it, we produce a point cloud to work with millimetre accuracy. We make targeted probes to detect damp, false levels or hidden services. With that information we compile a data book of the premises that underpins the construction drawings, the budget and the programme.
We enter preconstruction with a simple logic: decide today what will save time and money tomorrow. We present alternatives for systems and materials with their impact on cost, maintenance and lead time. We define the critical path and establish site and purchasing milestones. We pre-book long-lead items and, in parallel, prepare mock-ups for the bar, floor-to-joinery junctions and lighting samples to validate warmth, colour rendering and glare. Everything is documented on spec sheets so each decision is traceable.
Logistics is part of success. We plan staging and deliveries, municipal working hours, loading routes, neighbour coordination and a waste plan. We set up a quality system with inspection points, tests and checklists by trade. Communication is weekly and actionable, with clear minutes, a constraints board and a progress dashboard that ties output to cost and opening date. In pre-opening we carry out commissioning of services, balance the air-conditioning, test extraction and lighting levels, complete safety checklists and do a detailed clean. We deliver an as-built package with drawings, equipment schedules, warranties and maintenance guidelines so the business can work from day one.
Steps, in addition to the narrative:
Technical survey and data capture.
Committed budget and programme with design alternatives.
Mock-ups and prototypes for the key details.
Execution with control points and weekly communication.
Opening, commissioning and as-built handover.
We do not believe in “rushing” if the price is months of defects and breakdowns. Our tracking combines a production S-curve, fortnightly valuations, target cost control and a constraints board. When an issue appears we evaluate fast-tracking or crashing only if it adds value and does not compromise quality or safety. The priority is to open on the committed date, at the committed budget, with a short snag list resolved before you lift the shutter.
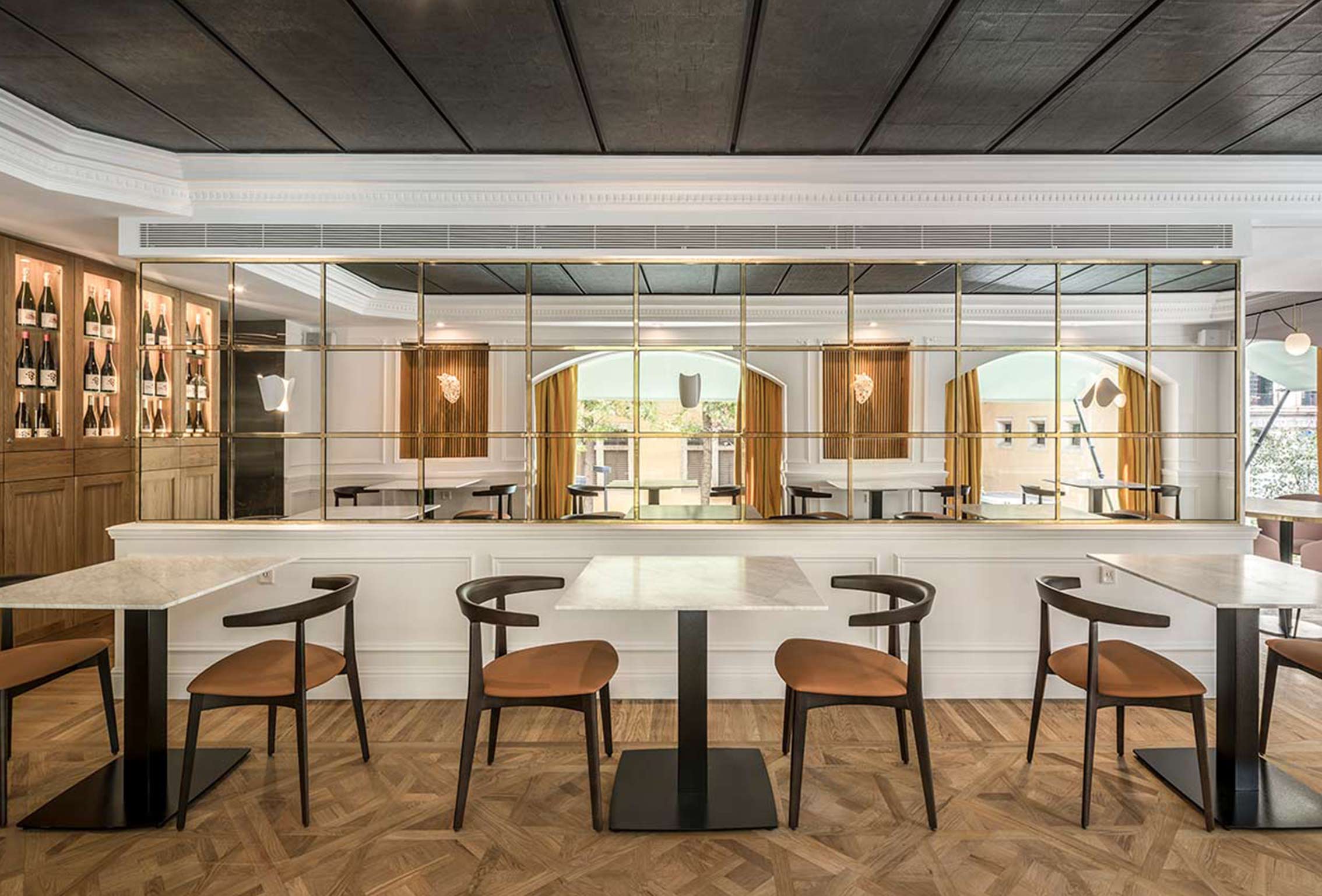
COR Barra i Taula restaurant, Palma. A gastronomic concept that required warmth and pace of service. We delivered an operational bar with a backbar designed for quick access, service runs for water and drainage, counters resistant to acids, ventilated fridges and layered lighting with high CRI that enhances product without raising temperature. In the dining room we solved hidden acoustics to reduce reverberation at peak hours and modulated joints and slats to align joinery, luminaires and furniture. Coordination between kitchen and dining room left services invisible and easy to maintain, with consumables restocked without interfering with service. The build was phased and carpentry was prefabricated to reduce on-site cutting and dust in a dense urban setting.
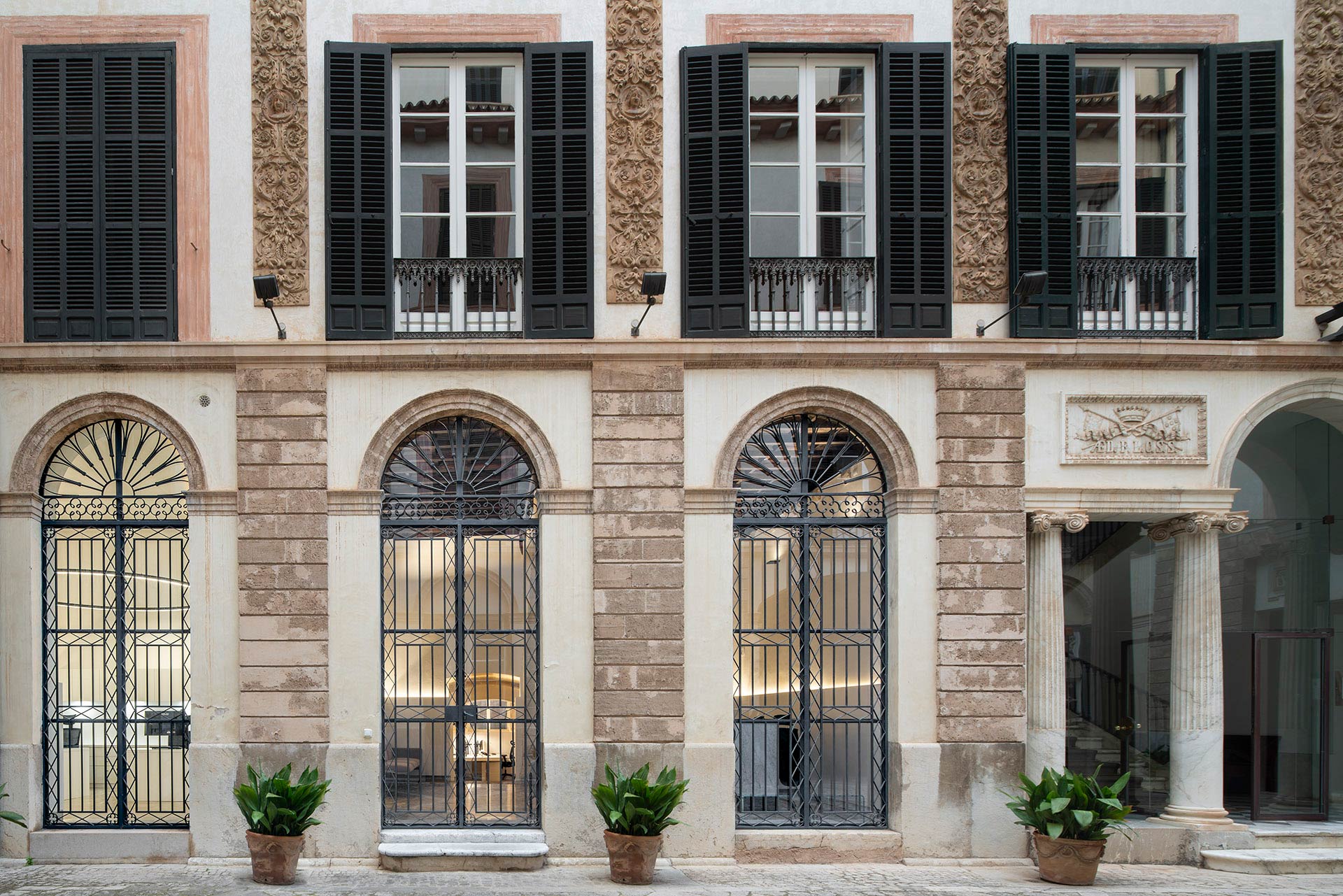
Office on Jaime III, Palma. A full refurbishment in a building with architectural value, aimed at creating a quiet and representative workspace. We solved stone-to-timber junctions with tight mitres, invisible passthroughs, neat and labelled cabling and silent air-conditioning with linear diffusers that do not compromise aesthetics.
The works were organised in phases to avoid stopping the client’s activity, with night windows for noisy tasks and a protection plan for heritage elements. The result: executive finishes, thermal and acoustic comfort and an office that communicates confidence from the entrance.
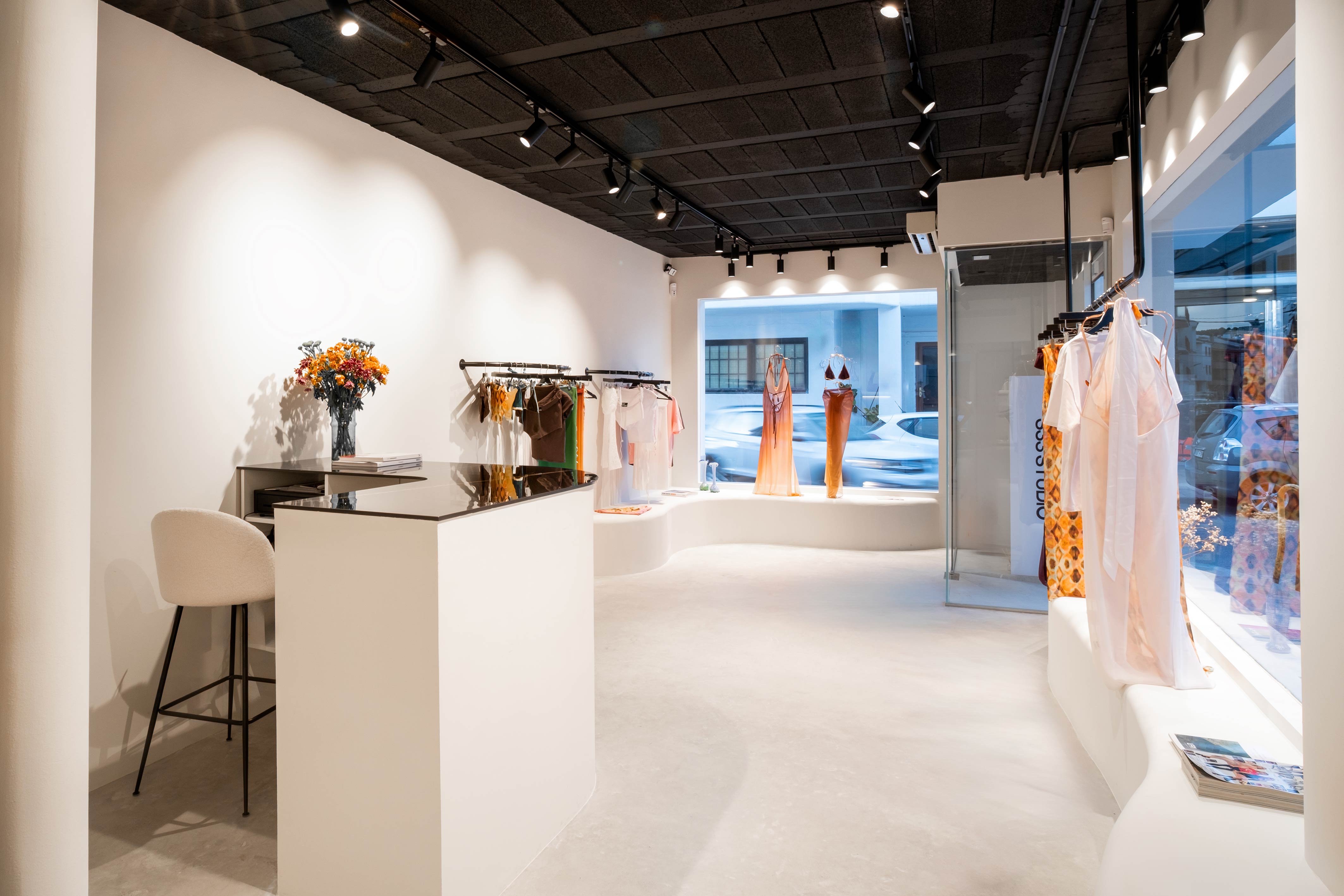
Swimwear and resortwear boutique, Santa Catalina, Palma. A retail concept with Mediterranean DNA that had to sell colour and texture without distorting them. We designed and executed a shopfront with low-iron glass so fabric tones read true. Lighting combines tracks with precise optics and mirrors with frontal and perimeter light in the fitting rooms, avoiding hard shadows and respecting skin tones. Fitting rooms have integrated benches, concealed hooks, heavy drapes and silent ventilation. In the sales floor we installed modular displays, adjustable rails and lightweight plinths to rotate collections by season. A high-resistance continuous floor meets a raised timber area at the cash desk with a clean transition. The counter uses protected natural stone, integrated POS, concealed cabling and spare power and data ready for future expansion. Back-of-house has adjustable shelving, a packing area and pre-installation for RFID. Ambient scenting and low-velocity air distribution complete the experience, maintaining comfort without moving garments. All joinery was prefabricated and test-fitted in the workshop for a fast, clean installation and a trouble-free opening.
Opening on the date that drives your commercial plan.
Predictable cost, with no last-minute surprises.
Impeccable finishes that communicate brand identity.
Simple operations for 12 hours a day, 7 days a week, with easy maintenance.
A single partner coordinating trades, engineering and suppliers so you can focus on your customer.
At Epic Construcción we believe a well-executed venue is a sales tool. This is why we defend the programme, safeguard the budget and care for the millimetre. If you are preparing the refurbishment of your bar, restaurant or shop in Mallorca, let’s plan today the build that will allow you to open tomorrow with everything in your favour.
At Epic Construcciones we take care of carrying out your project in the work of your dreams, we accompany clients from the conception of the first idea to the last details of its execution without any concern. We offer a personalized service for each type of work and we have the necessary resources to resolve any situation.
We coordinate and advise all types of projects and the phases that are constituted, following a well constituted process so that all the elements that are part of the creation of the work complement each other until we obtain the desired results and be able to deliver to our clients.
Quality certificates implemented
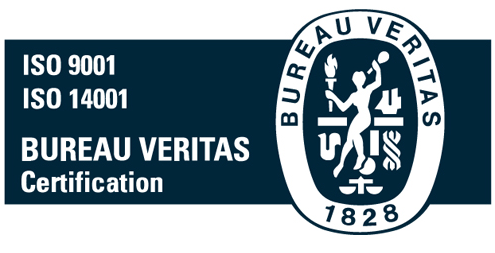
ISO 9001 (Quality management system)
ISO 14001 (Environmental management system)